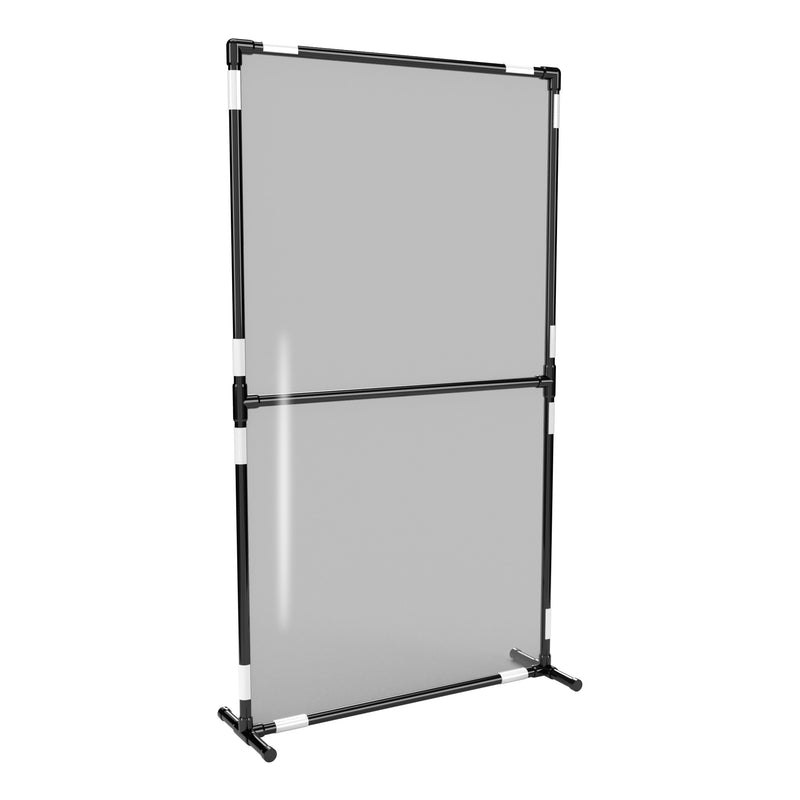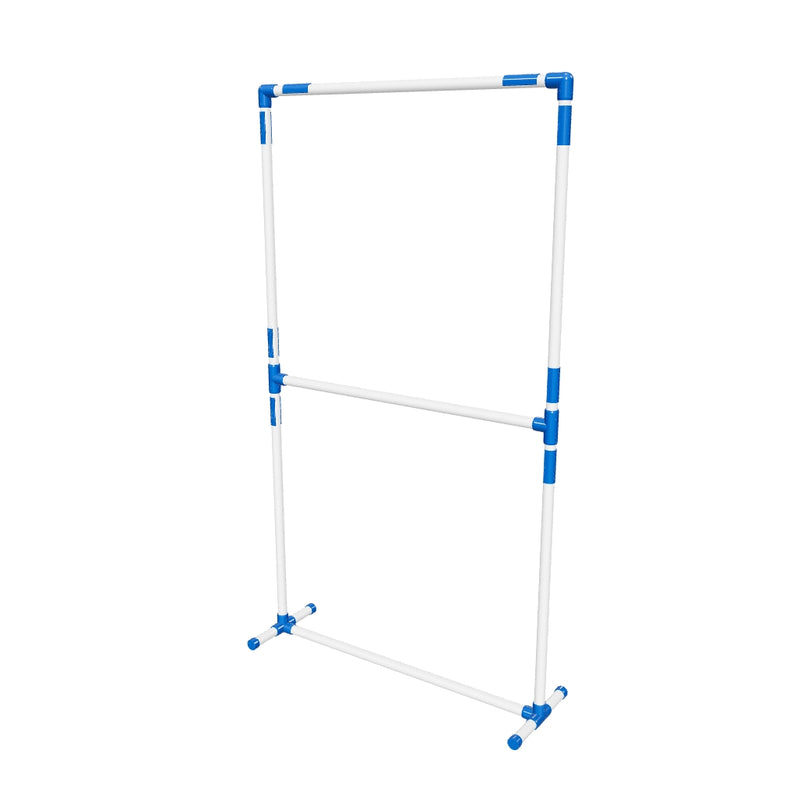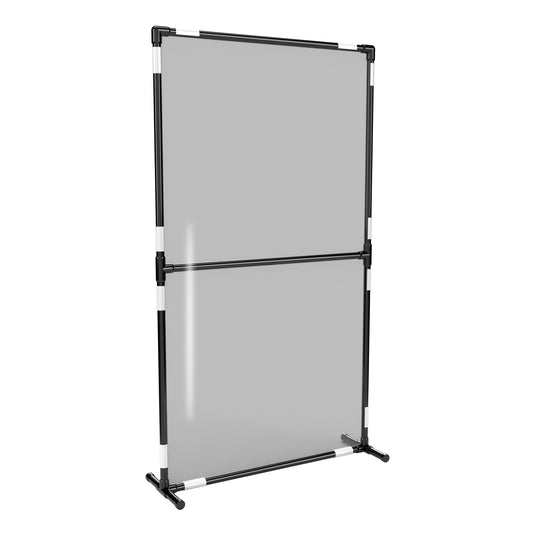

PVC Plan Materials List
| PART | DESCRIPTION | QTY. |
|---|---|---|
| F0014WT | 1" 4-Way PVC Tee | 2 |
| F001TEE | 1" Standard PVC Tee | 2 |
| F00190E | 1" 90 Degree PVC Elbow | 2 |
| F001EEC | 1" External PVC Cap | 4 |
| P001CLP-4 | 1" PipeClamp (4" Length) | 12 |
| Pipe Needed | 1 in. Sch 40 PVC Pipe | 30 ft. |
PVC Plan Downloads

PVC Basic Safety Partition Plan PDF File
Download the FORMUFIT step-by-step PVC Basic Safety Partition Plan in Adobe PDF format to your computer or device for free.

PVC Basic Safety Partition Plan SketchUp File
Download the FORMUFIT PVC Basic Safety Partition Plan SketchUp File to your computer or device to modify or customize the design.

